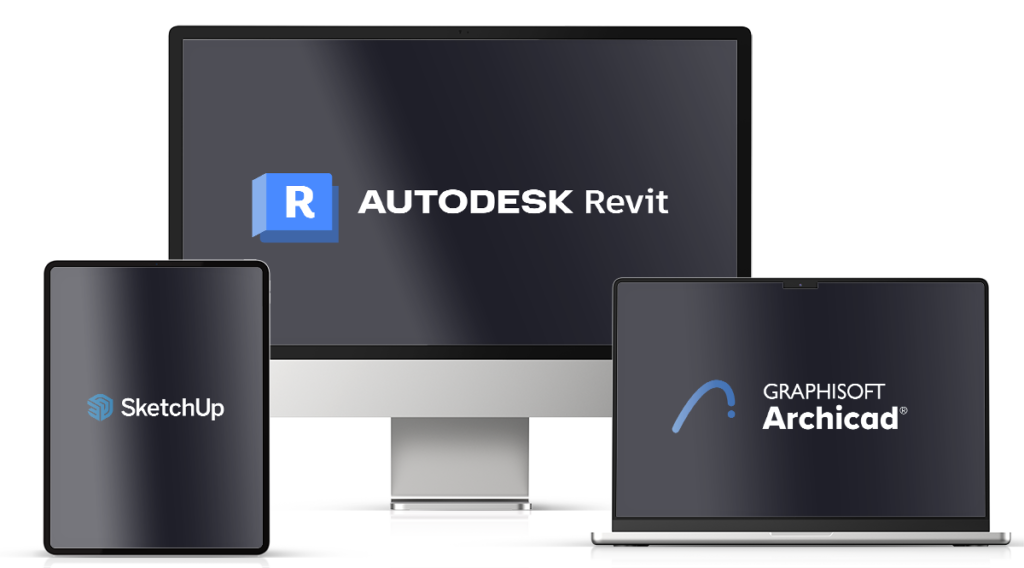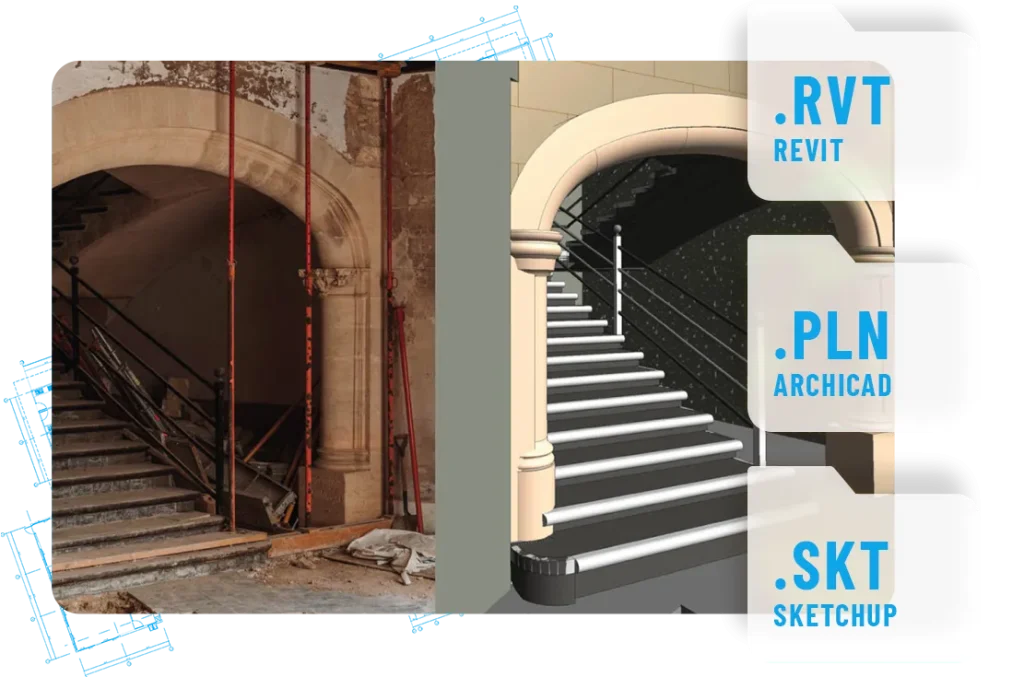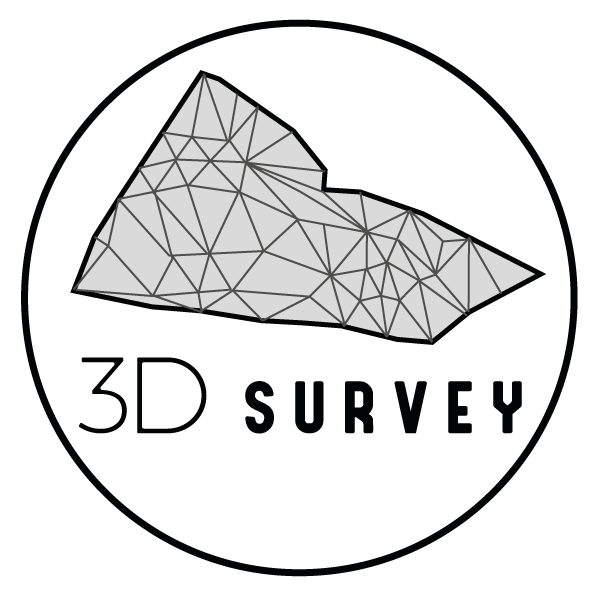SCAN TO BIM and 3D Modeling
BUILDING INFORMATION MODELING (BIM)
We have extensive experience in the BIM methodology, having successfully developed and completed numerous large scale projects, ranging from heritage listed buildings
to large hotels and MEP facilities.
This methodology involves a collaborative process that enables the comprehensive documentation and management of building information throughout its lifecycle, from digital representation to construction processes and operational characteristics.
With BIM, it is possible to create, visualize, simulate, and analyze detailed and accurate project information, facilitating coordination among stakeholders and improving efficiency.

HOW DO WE WORK THE “BIM TECHNOLOGY”?
For 3D modeling, we apply the Scan to BIM methodology, starting with 3D scanning using terrestrial laser scanners. This approach enhances precision, reduces time, and improves results.
- Revit
- Archicad
- Sketchup

WE WORK WITH …
Based on your project requirements, we can provide you with compatible file deliverables such as .RVT files (Autodesk Revit), PLN files (Archicad), SKP files (Sketchup), etc.
DO YOU NEED A 3D MODEL?
If you want to leverage the power of BIM to achieve superior results in every project, contact us today and receive a customized solution tailored to your needs.
